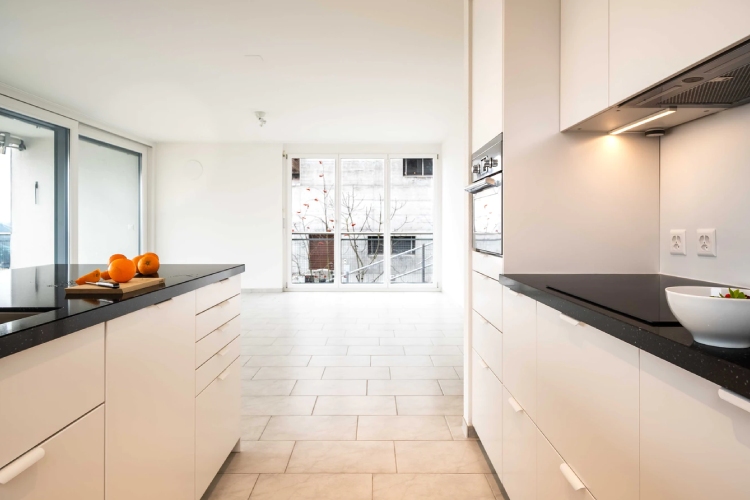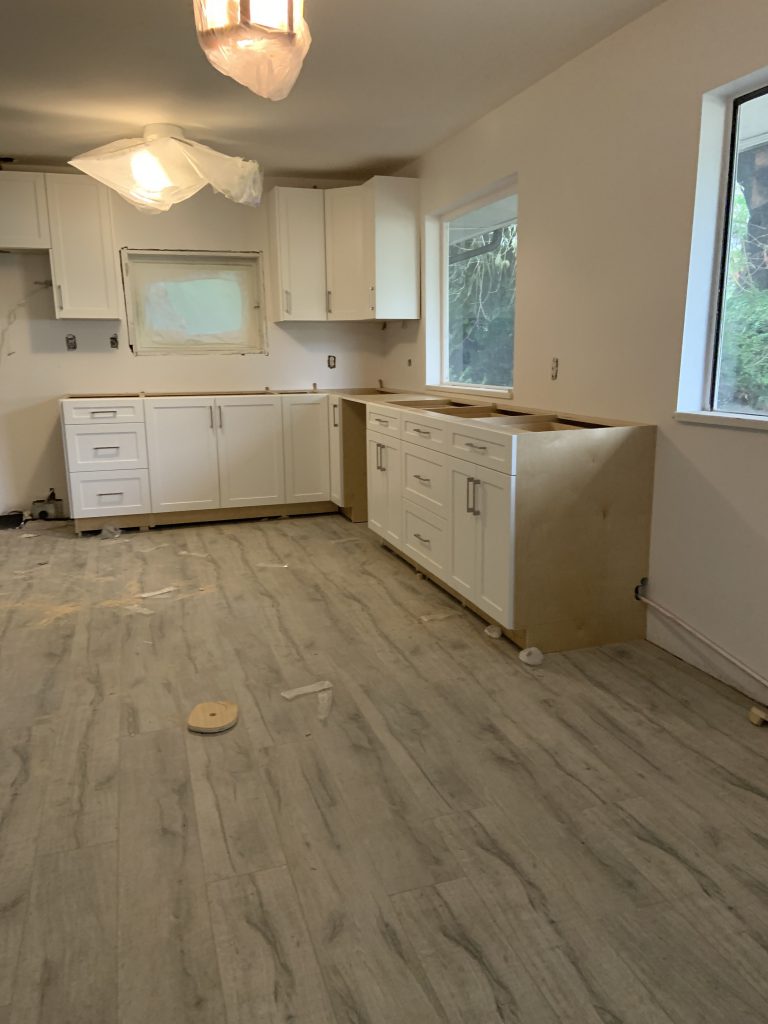
- By Admin
- In Renovation
How To Renovate Different Rooms of The House
Like any other object, a house gets rusty over time and may crack if used without renovation for long periods. Renovating a home must be done every few years, and it is essential for it to be done correctly, with the right tools and the right team of experts. But before all that, it is most important to know why you want the renovation. To understand what it is you want, you need to know what every room needs. This article has a few points of the essential things you need to keep in mind when designing every room.
Kitchen Renovation
The kitchen is the beating heart of the house from the architect’s point of view and has a significant share in the beauty of the house’s interior decoration. Especially today, when kitchens are open, they are more visible. Renovation of the kitchen today includes replacing cabinets, demolition of walls, demolition of old arches, renovation or even, if necessary, relocation of plumbing, flooring, tiles between cabinets, etc.
It will be costly if you intend to renovate the entire kitchen, including the furniture in the kitchen, cabinets, curtains, floors, and appliances. However, there are other ways to make changes in the kitchen, and you do not have to pay a lot of money to make these changes.

There are innovative ways to transform and make your kitchen look newer. With these simple changes, you will transform your old kitchen into a new and modern environment. Also, keep in mind that for changing cabinets, if you are a fan of the classic style, you can use laminate cabinets, and if you are a fan of the modern style, we recommend glass cabinets.
Tips for kitchen renovation:
- Renovation of cabinet doors
- Use new and modern tools and equipment
- Kitchen floor renovation
- Determine the appropriate height of the cabinets
- Build a beautiful counter for the kitchen entrance
- Using the island structure
- Compatibility with other components of the house
Renovation of Bathrooms and Toilets
In reconstructing the bathroom and toilet, the experts determined that the valves and its facilities should be replaced after visiting the bathroom and toilet. Even though it costs a lot to move the valves and facilities to replace the pipes, it is better to do so. Especially if it moves from one wall to another, if the budget and the cost of changes are not possible for the employer, we can keep large objects in place to rebuild them and work with what is possible.
Let’s rebuild the house so that our designers and experts can make a lot of changes creatively and without having to move anything. For example, to reconstruct an old bathtub, if they are supposed to move it, because of the cost of moving and changing the plumbing and moving all the equipment and the damage it causes us, we should try not to move it and instead polish the old tub and use it. With half the transfer amount, you can create charm, simplicity, and beauty in the same old bathroom space.
To renovate the bathroom and toilet, you should first prioritize. The most common steps that are done in the process of renovating the bathroom and toilet include insulation of walls and floors, repair of plumbing and installations, painting the walls and replacing tiles, replacement of valves, reconstruction of ventilation, relocation of toilet bowls, and design of shelves, etc. Of course, it should be noted that these spaces should be decorated with low-cost elements. For example, to beautify a bathroom’s interior, you can use a vase, towel, and a suitable rug, and give a particular elegance and beauty to taking a bath.
Bedroom Renovation
Bedroom remodeling is usually done in proportion to the person using the room. Bright and cheerful colors are generally used in a child’s bedroom, especially a girl’s room. Keep in mind that in the process of renovating a bedroom, they first determine the closet’s location and dimensions. Wall cupboards are one of the most critical elements of a bedroom. The size and area of which depends on the bed. Usually, it is considered smaller. The dimensions of the single bed are 90cm x 200cm as standard, and the dimensions of the double bed are 160cm x 200cm. Concerning these dimensions, you can specify the location of the wall cupboard and the bedroom’s general layout in the reconstruction of the bedroom.






