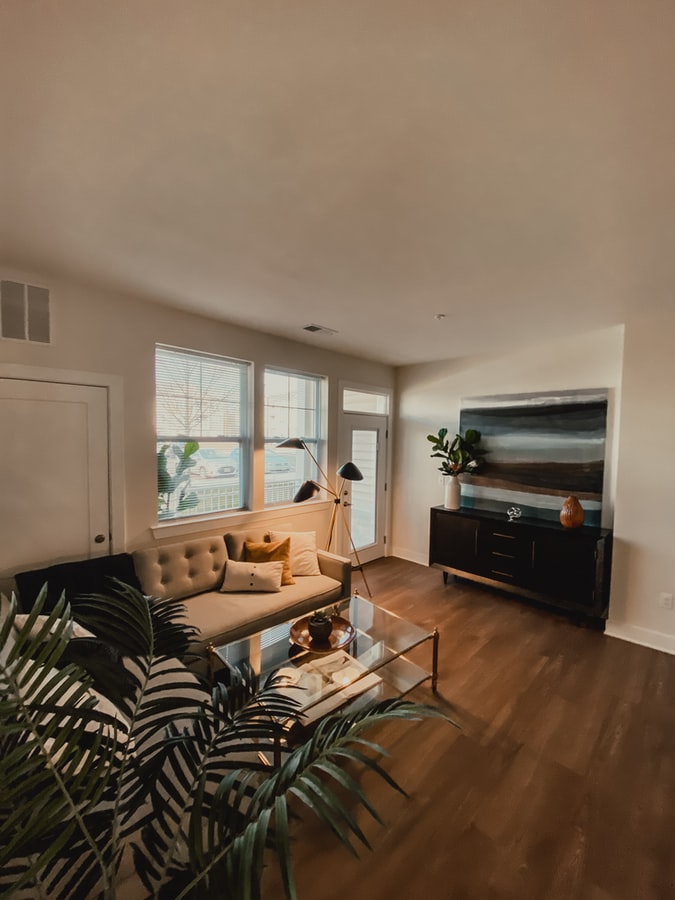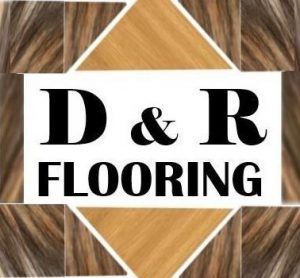
- By Admin
- In Renovation
9 Tips to Help Renovate Your Living Room
Home decoration will reflect your personality, interests, and how you look. Your house is where it should be filled with the things you like. But to do this in the best possible way, you have to follow these tips to create harmony and balance.
If your living room needs a remodel, break it up into several parts and try new and different things. You can use old, classic, or modern models for your decoration in the building’s renovation. There are several design styles to do this.
If you choose a new decor to remodel your living room, it may seem not easy at first. You have to divide your choice into smaller categories, categories of color, texture, and design to manage the renovation change. But don’t worry, these things can be a lot of fun.

Tips for renovating the living room
1. If you have a small living room, use a light color for the walls to make it look bigger. Hanging curtains from the wall’s height and spreading a floor covering throughout the living room can give a more spacious feeling. In a way, it feels like the living room has become bigger and brighter.
2. If possible, place the dining table towards the window instead of in the middle of the room. Use a large outdoor lantern to create the feeling of a coffee shop on a cozy street.
Putting them in a small place will create a romantic environment at night.
3. Shine the light of a lamp on a set of decorative items. Bright colors and crowded designs will have a perfect background for this show. At the same time, calm colors and designs are more suitable for the background of colored dishes.
4. Sometimes, you do not need to change the cabinets, which helps reduce the cost. You can use paint to make your kitchen look happier.
The solid color of the walls will minimize their heavy texture. Decorate the cabinets with translucent paint with two color levels.
5. In renovating the living room, knowing the dimensions of the furniture and its connection with the room can help you create a comfortable and functional space.
The first thing to remember is that you need to balance the room’s proportions with the proportions of the furniture. Note that small furniture will be as comfortable and efficient as large furniture.
6. You need a living room that you can easily move around its furniture and have a barrier-free path to the seating spaces and the room’s exits.
The path should be 77 to 91 cm (2.5 to 3.5 feet) wide. You can place the reception table at a distance of 30 cm (1 foot) from the edge of the living room.
Other furniture should be at least 61 cm (2 feet) apart so that you can move easily between them. Place the furniture closer together so that people can easily hear each other’s voice during the conversation. Larger rooms should be divided into different sections.
7. Reception tables are usually the focal points of the space because they are generally located in the center of the room. Not only should these tables have a beautiful appearance, but they should also be functional.
You can move circle or oval tables more easily, but square and rectangular tables need more space.
You can place these tables up to 30 cm (1 foot) from the living room. Place them at a maximum distance of 46 to 51 cm (1.5 to 2.5 feet) from the chairs and sofas so that people can easily access the food on the reception table. In small spaces, use reception tables with a length of 107 cm (4 feet), and also, in large rooms, use reception tables with a length of 168 to 183 cm (5 to 6 feet).
8. Living rooms are usually designed only for entertaining guests, but some houses have only one living room, and you should place the TV in this space.
Since televisions have vast dimensions, the arrangement of furniture next to them will depend on the type of television and its use.
Since TVs are usually 42 to 50 inches, you should place your furniture 3 meters (8 feet) away from them. Also, pay attention to the height of the TVs.
The TV table should be between 38 and 51 cm (1.5 to 2.5 feet) high. These days, installing a TV above a fireplace is very common. In this case, the TV should be 122 to 152 cm (4 to 5 feet) from the ground so that you can slightly raise your head while watching it.
9. Do not neglect table and floor lamps. One or two of them can illuminate the space evenly. These lights are produced in different sizes, and you should choose one of them that is in harmony with the overall layout of the room. Consider a space for them that is 25 to 31 cm (0.5 to 1 foot) in diameter and 137 to 213 cm (4 to 8 feet) high.






