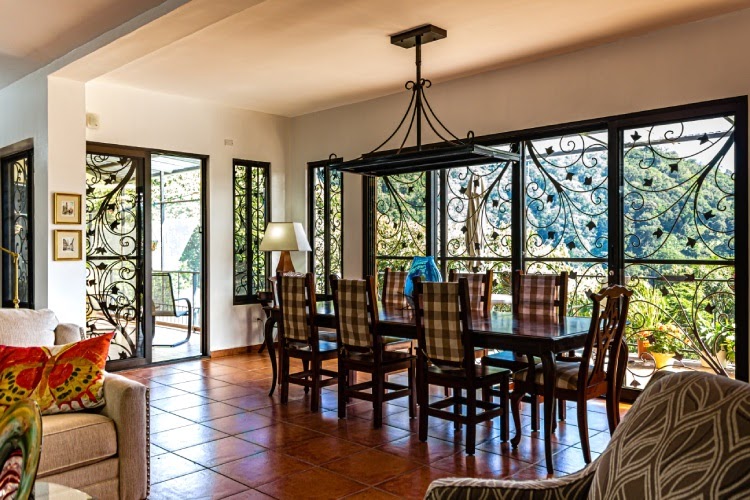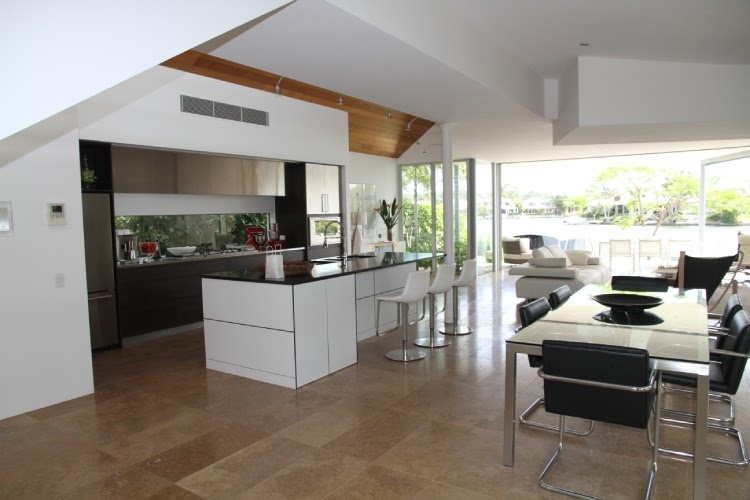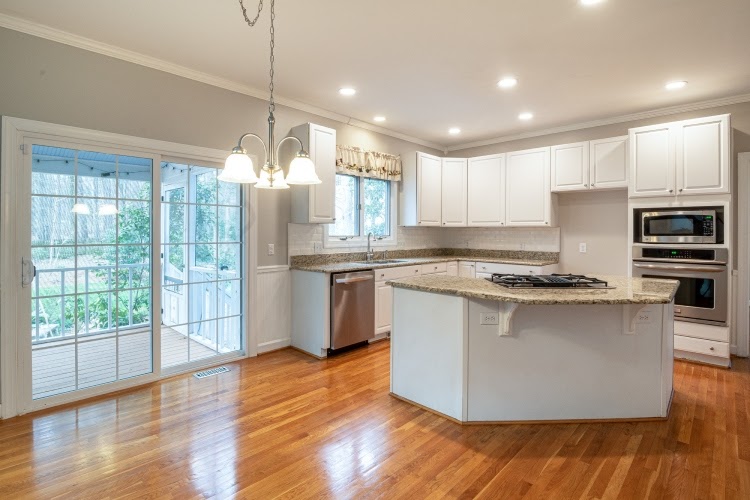
- By Admin
- In Uncategorized
How To: Making Your Home Bigger By Renovating
In today’s apartments, where houses’ space is often small, it is enough to use creative ideas to solve this issue. You do not have to think about moving to a bigger place, but by using professional solutions in renovation and interior decoration, you can make your small house look bigger and more spacious and get the most from the smallest spaces of your home.
There are simple solutions to enlarge your home’s interior, with which you can easily double your interior space.
1. Using a mirror
One of the oldest tricks of enlarging a small space is to use mirrors in different parts of the house, especially in front of light sources, with which you can easily double the ambient light and make your space look bigger. The idea of using a mirror for narrow corridors or rooms with short ceilings is also beneficial. The mirror will create and reflect a focal path.
2. Choose a light color
Another trick to enlarge the interior space is to choose bright colors such as white for the interior space’s overall shape, such as ceilings and walls and other various home appliances. With this trick, you can easily have a more orderly and pleasant atmosphere. Note that in small and dim spaces, using a combination of bright colors or multiple colors in one environment will cause your room to look bigger. Dark colors are tempting and beautiful, but if you paint your rooms with dark colors, your home will appear smaller. Try to choose light colors such as white, cream, light gray, or blue to make your home look larger.
Use monochromatic colors. To make your home look bigger, you can use different tonnages of one color in your home’s coloring and decoration design.

Light colors on the walls make the house look more prominent, but the use of dark colors on the ceiling can make your home look taller.
Vertical designs such as wallpapers with vertical stripes can help make your roof look taller. Installing long curtains that cover the ceiling to the floor can also make the ceiling look higher.
3. Proper lighting
Proper lighting is key to showing a larger space. If you do not have enough natural light, you can use various LEDs and projectors to illuminate dark spots; you will be amazed by the miracle of these lights. Note that the brighter the space, the larger it looks, and the warmer it feels. LED strip lighting under the cabinets also makes the kitchen look larger.
Using hidden lights around the living room and hall Using SMD halogens that emit a lot of light is a good option in lighting your house and making it look bigger.
4. Demolition of walls
Demolishing the kitchen’s interior walls and changing the style of the cabinets will help open the space. For example, removing the kitchen entrance and demolishing the wall separating the kitchen from the living room makes the room much more open. Also, leveling the living room ceiling and the kitchen will work like a miracle in making these spaces look bigger.

5. Island cabinets
turning the front of your kitchen into island cabinets, with a unique arrangement, in addition to creating a dining space and naturally removing the dining table from the kitchen and living room, will integrate the two and open the space.
Also, using modern style cabinets with light colors and without handles, the kitchen space can be made large. The uniformity of the cabinet design and the use of cabinets with a height of 90 cm are the best options for showing a larger space.
6. Integrated flooring
Integrate the flooring of the kitchen and the living room with all kinds of stones, ceramics, and flooring. But the use of only one color in this material is also very effective. If the color of the material used in home flooring is white or cream, it will have a tremendous effect on making the room look bigger.
Another way to make the house look bigger is to connect the terrace space to the living room. By removing the terrace window and destroying the wall around it, you can add the terrace space to the living room. After demolition, we start building the porch window wall and install it after making a new window.
The demolition of some interior walls, such as the wall separating the hall space from the living room and homogenizing the environment, and creating a large hall for the house, shows the area more open. Of course, when demolishing, you must take care of the columns enclosed in the wall to avoid damage.






